Architectural/Interior Applications
Factors influencing sound propagation indoors include the physical dimensions and geometry of the space as well as the absorptive, reflective or diffuse characteristics of the terminating surfaces (walls, floors and ceilings). Overall sound level intensity and quality within the space are defined by acoustic phenomena such as reverberation, echoes, sound concentrations and room resonance. Depending on the use of the space, the sound quality varies with the reverberation time (RT60) in seconds. This is the time it takes for a sound to decay 60 dB. "Dead spaces" have low reverberation times and are ideal where speech intelligibility is the top priority. Higher reverberation times characterize "live spaces" that are best for performance areas dedicated to music. Reverberation times in-between are best suited for multi-purpose spaces where both speech and music are important. Reverberation times over 3 seconds should be avoided altogether.
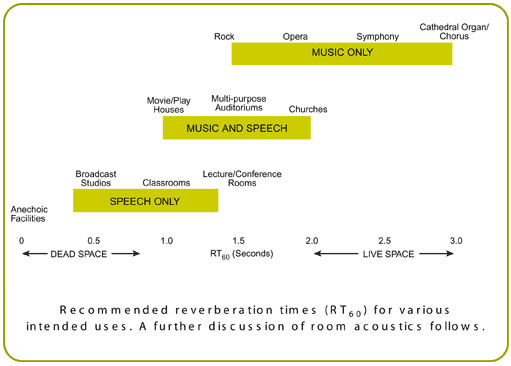
Simplified Room Acoustics: The Sabin Formula
The Sabin Formula is named after Wallace C. Sabine, generally accepted as the Father of Acoustics. The formula allows for quick and easy calculations to estimate the existing reverberation time (RT) and to calculate how much additional treatment, using absorption materials, is required to obtain a lower RT value which is consistent with the intended use of the space.
Any room or indoor space possesses some ability to absorb and dissipate sound waves/energy. Reverberation time calculations using the Sabin Formula vary according to the volume of the space and the units of sound absorption or Sabins in the space. A Sabin is a unit of sound absorption equivalent to one square foot of material with an absorption coefficient of 1.00. For example, a 10,000 ft.2 concrete floor would yield only 150 Sabins of absorption based on the absorption coefficient for concrete at 500 Hz (.015 x 10,000 =150).
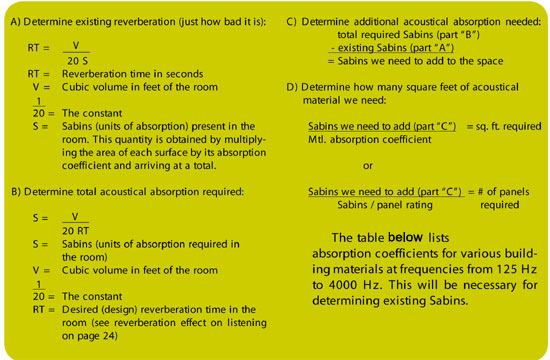
Coefficients Of General Building Materials And Furnishings
Complete tables of coefficients of the various materials that normally constitute the interior finish of rooms may be found in the various books on architectural acoustics. The following short list will be useful in making simple calculations of the reverberation in rooms.
| MATERIALS | COEFFICIENTS | |||||
| 125 CPS | 250 CPS | 500 CPS | 1000 CPS | 2000 CPS | 4000 CPS | |
| Brick | .03 | .03 | .03 | .04 | .05 | .07 |
| Carpet (heavy) on concrete | .02 | .06 | .14 | .37 | .60 | .65 |
| Carpet with heavy pad | .08 | .24 | .57 | .69 | .71 | .73 |
| Carpet with Impermeable backing | .08 | .27 | .39 | .34 | .48 | .63 |
| Concrete block (course) | .36 | .44 | .31 | .29 | .39 | .25 |
| Concrete block (painted) | .10 | .05 | .06 | .07 | .09 | .08 |
| Light fabric | .03 | .04 | .11 | .17 | .24 | .35 |
| Medium fabric | .07 | .31 | .49 | .75 | .70 | .60 |
| Heavy fabric | .14 | .35 | .55 | .72 | .70 | .65 |
| Concrete, terrazzo,marble or glazed tile | .01 | .01 | .015 | .02 | .02 | .02 |
| Wood | .15 | .11 | .10 | .07 | .06 | .07 |
| Heavy glass | .18 | .06 | .04 | .03 | .02 | .02 |
| Ordinary glass | .35 | .25 | .18 | .12 | .07 | .04 |
| Gypsum board 1/2" | .29 | .10 | .05 | .04 | .07 | .09 |
| Plaster | .013 | .015 | .02 | .03 | .04 | .05 |
| Water surface | .008 | .008 | .013 | .015 | .020 | .025 |
| Air, sabins/1000 cubic feet | 2.3 | 7.2 | ||||
| People | 4 sabins | |||||
dB Reduction Guideline Using Absorption
- To get a 3 dB reduction: add enough absorption to equal the existing absorbtion in the untreated room.
- To get a 6 dB reduction: add enough absorption to equal three times the existing absorption in the untreated room.
- To get a 9 dB reduction: add enough absorption to equal seven times the existing absorption in the untreated room.
Reverberation Effect On Listening
| 1/2 to 1 second | Speech | ........................GOOD |
| Music | ....................TOO DEAD | |
| 1 to 1 1/2 seconds Speech | ..........................GOOD | |
| Music | ................................FAIR | |
| 1 1/2 to 2 seconds | Speech | ..............................FAIR |
| Music | ..........................GOOD | |
| Over 2 seconds | Speech | ..........................POOR |
| Music | ................FAIR to POOR | |
Reverberation Time
Reverberation time is the time measured in seconds that a sound of average loudness can be heard before it becomes completely inaudible under quiet ambient conditions. The time may vary from 1/2 second in a very "dead" room to 5 or 10 seconds in an excessively live reverberant room.
Speech And Communication
The maximum reverberation time for clear speech is about 2 seconds. When reverberation time exceeds 2 seconds and moves upward, speech becomes increasingly more difficult to understand. Speech finally becomes unintelligible at reverberation times of 3 to 10 seconds. Speech intelligibility improves as reverberation time decreases below 2 seconds. The ideal for classrooms or lecture spaces is actually lower than 1 second.
Music
Optimum reverberation time for orchestral, choral and average church music generally ranges between 1 1/2 to 2 seconds. Large organs: 2 seconds or more and, Chamber Music: 1 to 1 1/2 seconds.
Understanding Diffusion, Reflection And Absorption
|
Uniform distribution of reflected sound energy is accomplished through the use of diffusion to blend musical sounds and speech over a broad listening area. This eliminates sharp echoes without eliminating the sound by absorbing it. Diffusion is also used to create the aural illusion of a much larger space so that concert hall sound can be generated and reproduced in smaller spaces. By spreading the reflected sound into many directions, the sound in any one particular direction is thereby abated. Diffusion should be combined with reflection and absorption to assure a balanced listening room treatment. |
|
Specular reflections caused by sound waves bouncing off non-absorptive wall, floor and ceiling surfaces can result in excessive reverberation, undesirable rear wall slap echo and flutter echo from parallel reflective walls. In listening room applications, reflection of sound waves that differ in arrival time by more than 0.05 seconds compared to the direct path will result in echoes. Echoes distort the original sound and are responsible for poor speech intelligibility. In critical listening applications a balance of reflection, absorption and diffusion is desirable. |
|
Incident sound waves hitting building surfaces constructed of absorptive materials will result in little or no reflected sound energy. Loudness and reverberation are reduced but excessive treatment with absorption only can render the listening space boomy and indistinct. Overuse of absorption yields a lack of reflective surfaces which can cause loss of upper harmonics, high frequency treble voices, flutes, etc. Balancing absorption with reflection and diffusion is the key to optimizing room acoustics. |
Architectural Design:
When Are Floating Floors Needed?
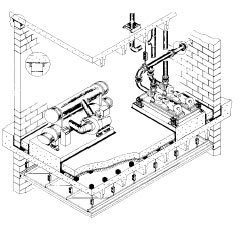 The Problem
The Problem
Building designs which incorporate quiet spaces located near noisy areas such as mechanical equipment rooms, kitchens, sports and other recreational spaces or manufacturing operations will need to reduce transmission of noise through floor, wall and ceiling constructions. Such quiet spaces requiring a low NC level include theatres, broadcast and recording studios, conference rooms and the like.
Noise reduction performance of floors usually follows the mass law which states that a doubling of the surface weight will reduce the transmission of sound by up to 6dB. Increasing from a 6" to 12" concrete floor can only translate to 6 transmission loss (TL) points or 6dB higher performance from 40 to 46 at 500 Hz.
The problem becomes providing practical designs for high (TL) or dB loss with less mass and thinner profiles to "beat" the mass law. Decoupled masses increase performance beyond what can be expected according to the mass law.
The Solution
Floating floor systems can "beat" the mass law using decoupled composite construction. High sound transmission loss (TL) is achieved by isolating, floating or decoupling a second poured concrete floor using a variety of resilient materials such as high density precompressed molded fiberglass, neoprene blocks or other pad type systems. A permanent pouring form (usually exterior grade plywood) is placed on top of the isolation blocks/pads and the concrete floating floor is poured. A complete floating floor system must include perimeter isolation materials, isolated floor drains and other engineering details to decouple any possible flanking transmission path to the building slab, walls or ceiling.
To reduce impact sound from structureborne transmission associated with pedestrian foot falls, jumping, jogging, bowling, etc. on hard surface flooring systems (concrete, tile, hardwood, etc.), floating floor construction is a necessity.
Floating Sound Barrier Ceilings
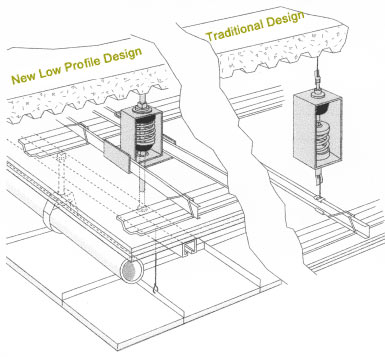
Benefits Of The Low Profile Design:
- Minimal ceiling space above framing members
- Code approved support of services and/or a secondary ceiling without a myriad of penetrations
- Easier and less expensive to install
- Isolator static deflection ratings from .35" to 2.35"
- Combination of sound barrier, finished ceiling and mechanical/electrical services; all suspended from the same isolation hanger without multiple penetrations
- Controls noise occurring above or in a treated room
- Installations with as little as 1/4" above the suspension members


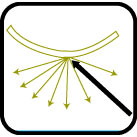 Diffusion
Diffusion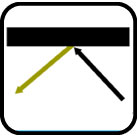 Reflection
Reflection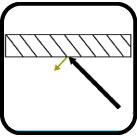 Absorption
Absorption